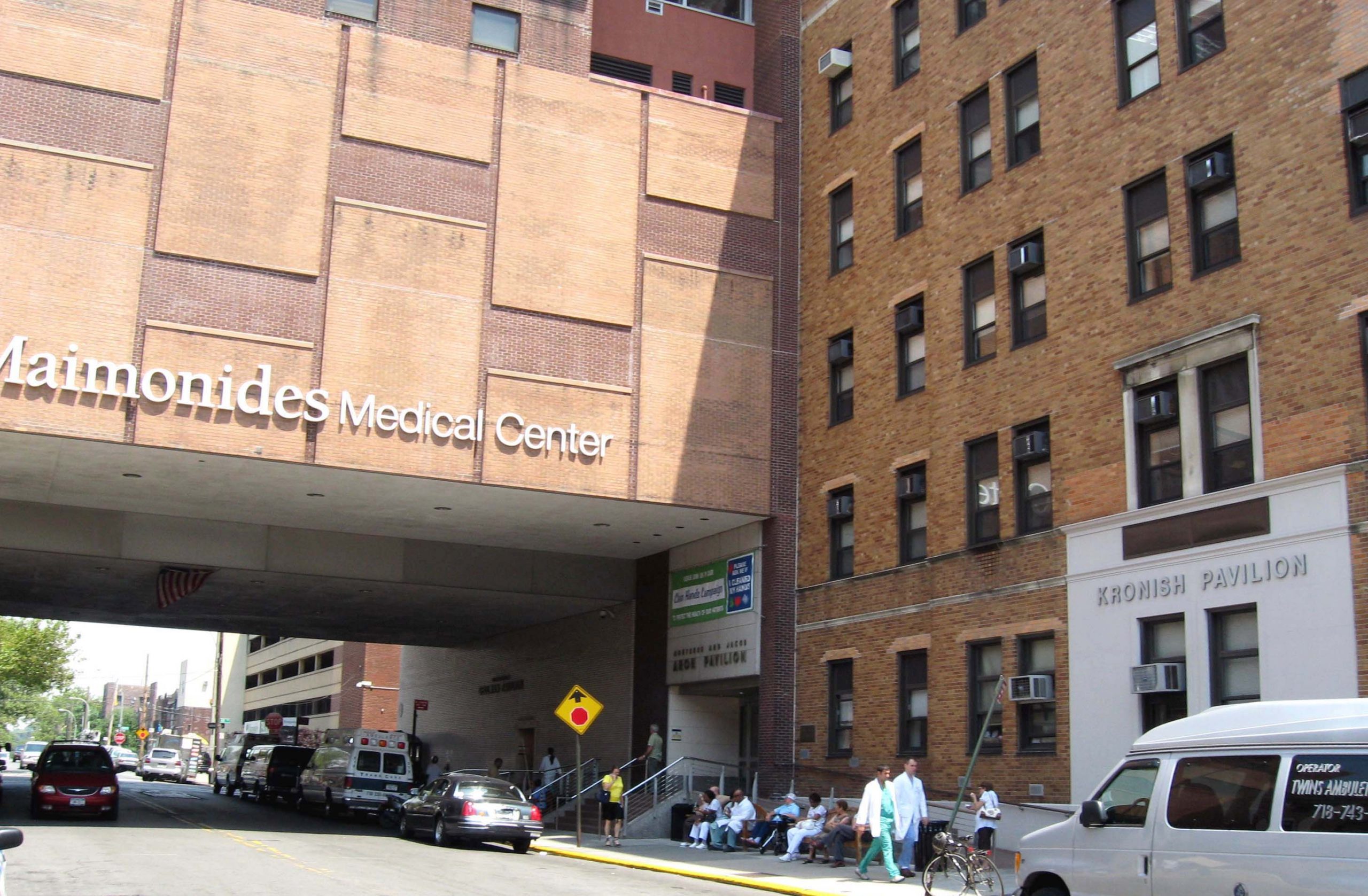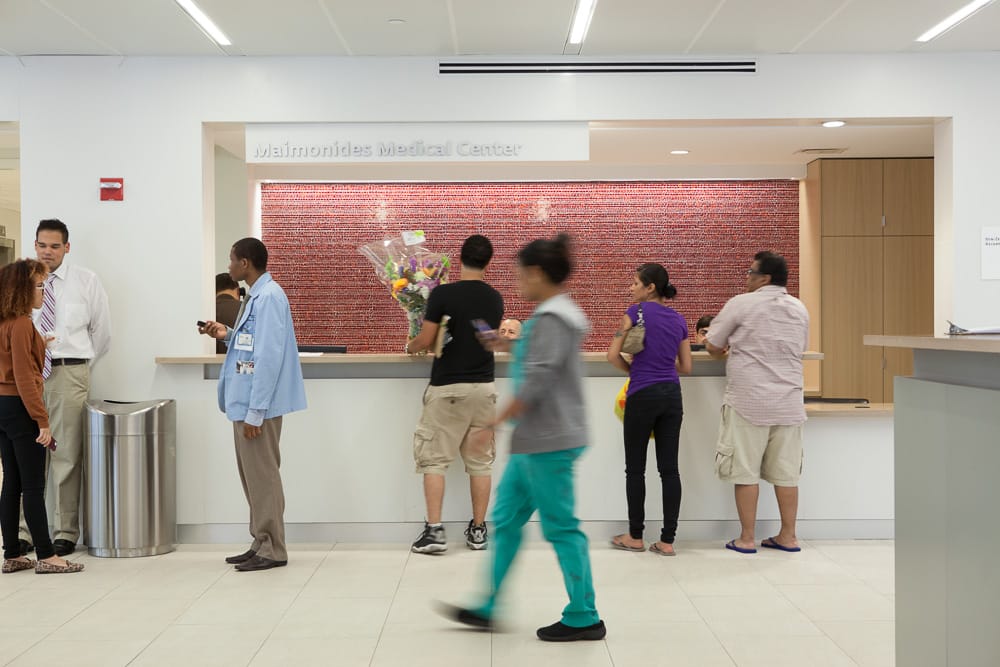MAIMONIDES CANCER CENTER - BROOKLYN, NY
Location:
Brooklyn, NY
Architect:
Perkins+Will
www.perkinswill.com/
Description:
Stratford engineering conducted a feasibility study of various options to improve the central mechanical system of the hospital and provide additional HVAC capacity to serve future renovation projects being planned.
The project was a renovation of approximately 20,000 square feet of space, including new elevators, new stairs, an MRI room and other medical offices.




maim3
OLYMPUS DIGITAL CAMERA
maim2
maim1




